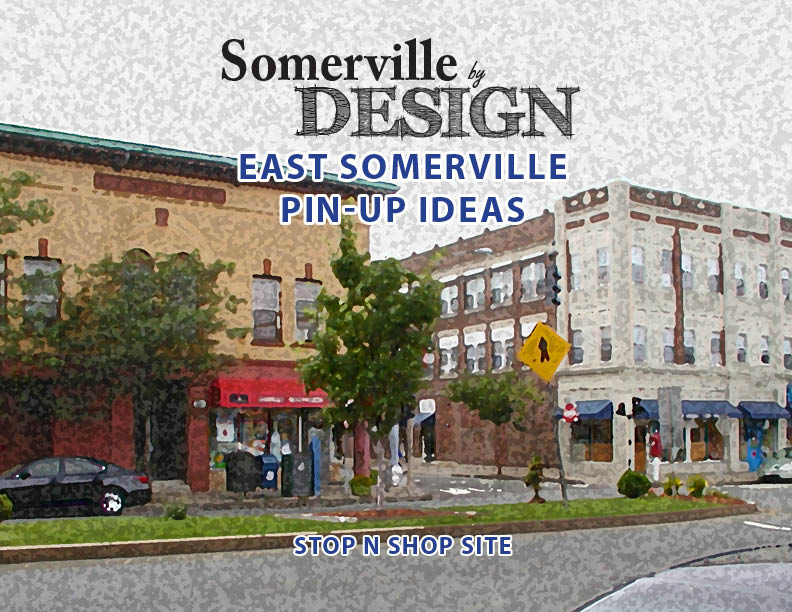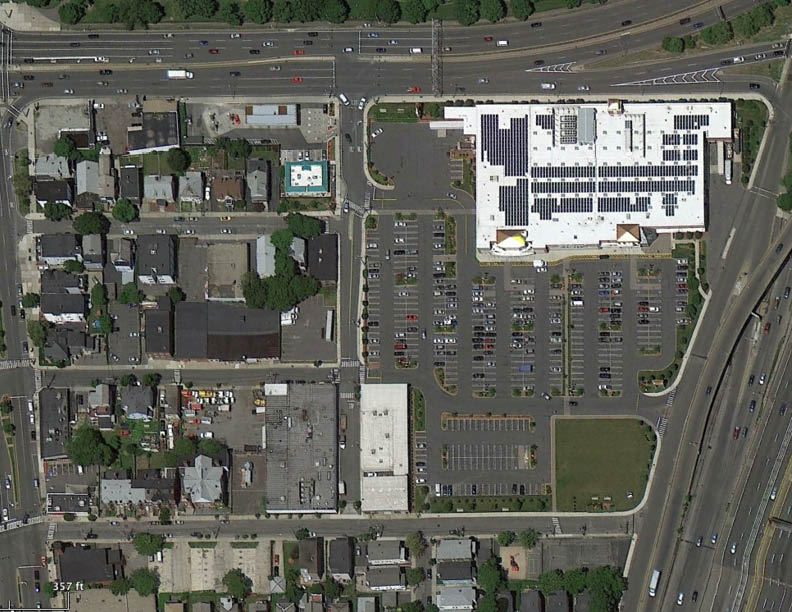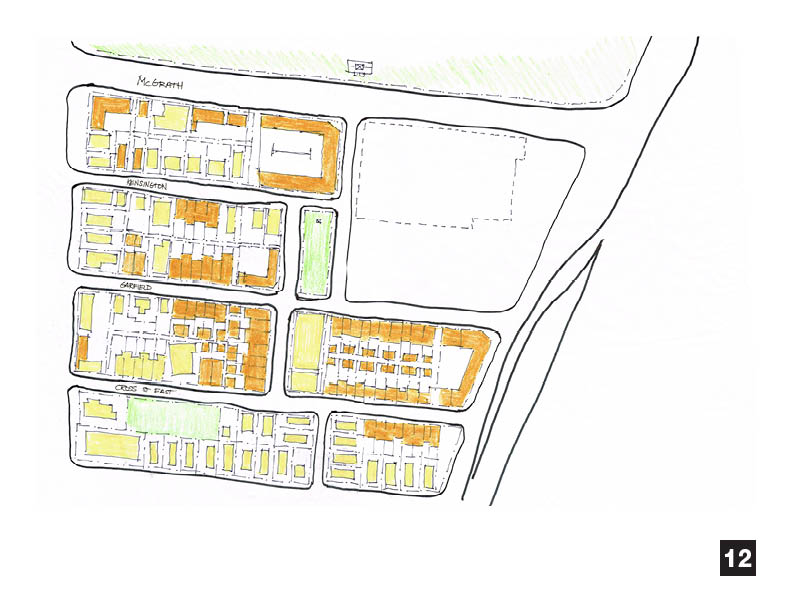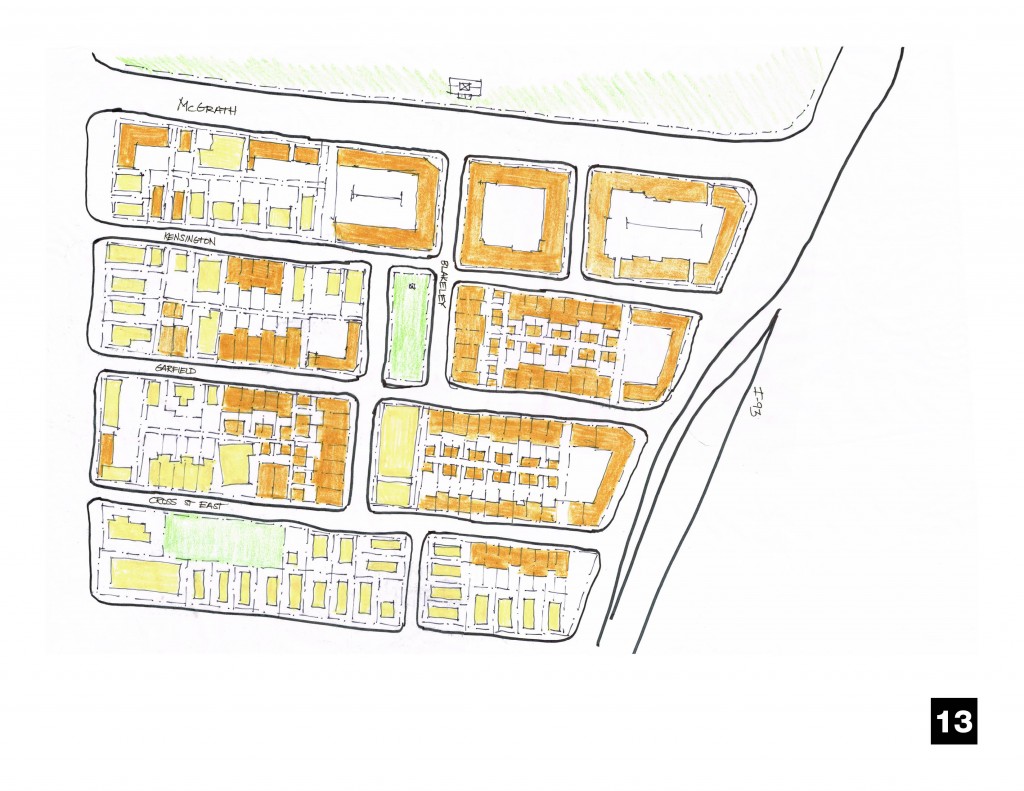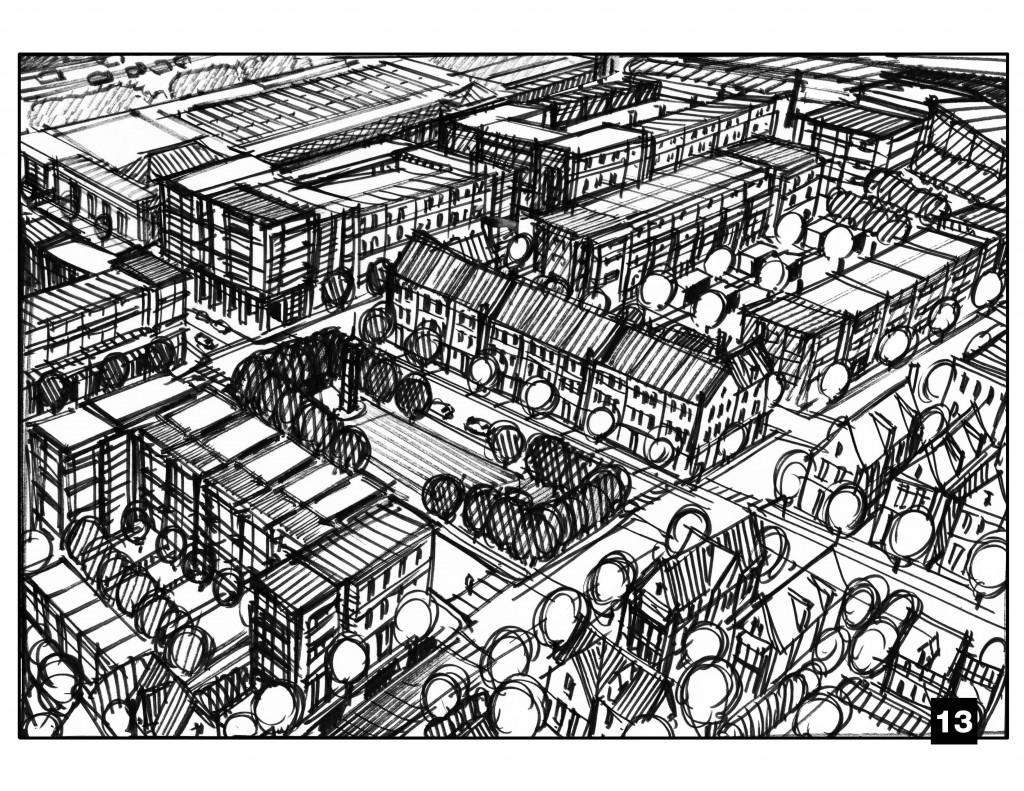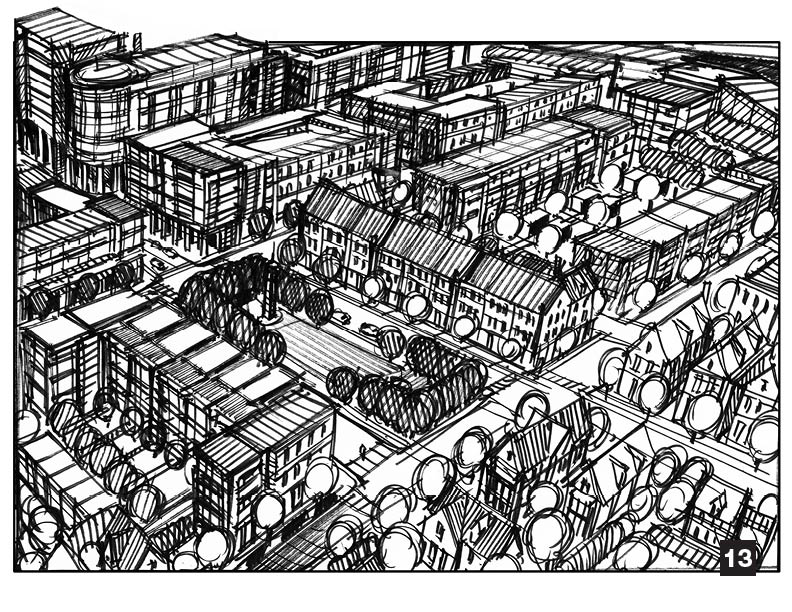This is the sixth of multiple posts covering all of the ideas generated at the Somerville by Design: East Somerville Design Charrette that was held September 30 – October 2, 2013. We have numbered all of the images so that it is easier to reference them when providing feedback.
Feedback should be provided using the comments section below to facilitate discussion among the entire community of East Somerville for each idea presented. For any further questions, please contact the Mayor’s Office of Strategic Planning and Community Development at 617-625-6600.
EXISTING CONDITION: Stop & Shop
Concepts 12 and 13 focus on the Stop & Shop parcels at the corner of McGrath Highway and I-93 / Mystic Avenue. These parcels east of Blakeley Avenue and north of Cross Street East total over 6 acres. The historic street grid in this area was destroyed over time to allow for construction of Interstate 93, and eventually the grocery store and its parking lots.
CONCEPT 12
Concept 12 maintains the Stop & Shop grocery store. However, Garfield is restored to its original length and runs to Mystic Avenue. The last block of Blakeley Ave. is shifted north toward the grocery store, creating an opportunity for long-term redevelopment of the gas station. A large new public green is envisioned between Blakeley and the new parallel street, creating a green connection between Chuckie Harris Park and Foss Park. New development is imagined on the eastern portion of the Stop & Shop parking lot, using a townhouse style to blend with the older neighborhood fabric, which is mostly two- and three-family buildings.
CONCEPT 13
Concept 13 takes the idea a step further. The super-block is broken down into even more human-scaled pieces, allowing Garfield and Kensington to both run their original length to Mystic Avenue. The Garfield block is the beginning of a transition to the commercial development at the corner of McGrath Highway and Mystic Avenue. In the long-term, the Kensington extension block is imagined with mixed-use buildings, with ground-floor commercial space and residential space above. Two variations are sketched here, illustrating the importance of using smaller-scale townhouse development to buffer the existing two- and three-family buildings on Pennsylvania Avenue and Cross Street East.
Be sure to check out all of the East Somerville idea posts:
http://www.somervillebydesign.com/es-pinup-1/
http://www.somervillebydesign.com/es-pinup-2/
http://www.somervillebydesign.com/es-pinup-3/
http://www.somervillebydesign.com/es-pinup-4/
http://www.somervillebydesign.com/es-pinup-5/
http://www.somervillebydesign.com/es-pinup-6/
http://www.somervillebydesign.com/es-pinup-7/
http://www.somervillebydesign.com/es-pinup-8/
http://www.somervillebydesign.com/es-pinup-9/

