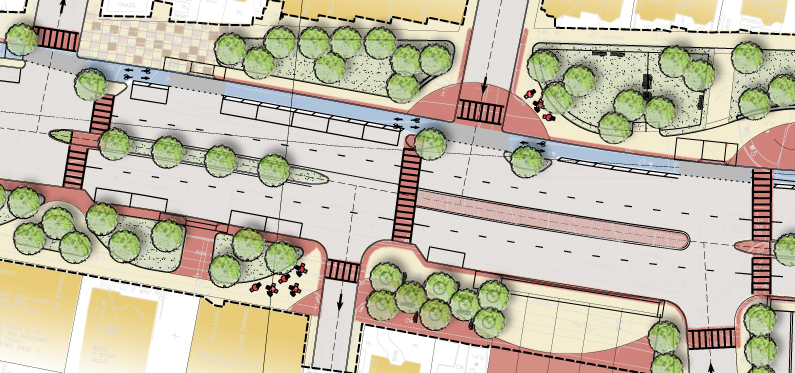As the future design of the Central Broadway Streetscape Improvements takes shape, one key factor the team will develop is landscape design. Central Broadway project team member, Jay Emperor of Pressley Associates, notes that when you design landscape architecture for public projects it is about being creative inside the box – within the constraints of physical sites, budgets, materials and climate. Landscape architecture is the blending of engineering and aesthetics. For example, at Central Broadway, Mr. Emperor considers site constraints such as street grade, sun light exposure, and the seasons. Once these are acknowledged, creativity appears through the addition of the colors, textures, materials and plants. A landscape architect’s professional insights and experiences also enrich the design. For instance, Mr. Emperor emphasizes the importance of seating areas to enhance the communal atmosphere and sense of safety.
A major consideration for landscaping is how a design evolves over time — as plants mature, change colors, season to season and over the years. For streetscape projects, it is important to use sustainable materials that do not require a lot of maintenance. For Central Broadway, the project team will also comply with the city’s standards regarding curb height, sidewalk width, ADA compliance, tree well dimensions, street lighting and benches. These standards are necessary for safety and maintenance and also serve to visually and thematically unify a city.
To realize a project’s full potential, Mr. Emperor looks at prior studies of an area, the site’s history, community input (including comments from public meetings and Mindmixer), and what experiences from neighboring projects can add to this project, such as with the East Broadway Streetscape Project. One comment received at the first public meeting was the wish for flexible spaces along the corridor, in particular in the parking lot between Wheatland St. and Grant St. As seen at the second public meeting, the team presented the option to have this space be a parking area for neighboring businesses but may also be used by the community for events and gatherings. Mr. Emperor suggests the use of bollards to delineate the parking area rather than raised curb, allowing pedestrians to easily access and flow through the space. Another landscape request from the public was the need for additional green space and seating throughout the corridor. At the second meeting, each design concept incorporated more trees, planted areas and pocket parks with seat walls, benches, tables and chairs. Such additions are doubly beneficial as they reduce the amount of impervious surfaces along Broadway while enhancing and encouraging community interaction with the additional seating. In the future, these permeable areas will be coordinated with utilities in the area to make the city’s systems more efficient.
Over the winter, the City and team have worked towards a preferred design concept, keeping in mind the public’s feedback and input. Once a preferred concept is selected, landscape improvements and furnishings are phased into the corridor and utility needs will be further clarified. The City of Somerville and the Central Broadway Streetscape Improvements Project team will present the preferred design to the public this spring.


Steve