This is the first of seven posts covering all of the ideas generated at the Somerville by Design: Davis Square Design Charrette that was held September 9-11, 2013. We have numbered all of the images so that it is easier to reference them when providing feedback.
You can send us feedback two ways: first, you can discuss a specific idea online by leaving a comment at the bottom of this blog post. Second, you can provide feedback using a feedback form that you can download (Pin-Up Feedback Form) and mail back to us using the address below. The form is designed to facilitate feedback for all of the ideas generated (over 45 in total) and should be used for all of the forthcoming blog posts, not just this one.
Mayor’s Office of Strategic Planning and Community Development
c/o Somerville by Design
93 Highland Ave.
Somerville, MA 02143
All of the images on this post can be downloaded as a .pdf here: Pin-Up Ideas 1
Participants in the Visioning Sessions identified several opportunities for improvement south of Holland Street. Seven Hills Park is in need of updates. This section of the Bike Path is attractive, but its connection through the MBTA Head House and the main intersection of Davis Square is awkward. Large privately owned surface parking lots sit vacant during peak hours at night and on weekends. The following ideas are intended to illustrate possibilities for circulation improvements as well as reinvestment and redevelopment.
CONCEPT 1
This simple sketch imagines the Day / Herbert parking lot as a permanent “market square” for the Farmers’ Market and other community uses, with a small, one-way access road on its edges to facilitate truck access and loading. The privately-owned parking lots between Days Street and Dover Street are shown with townhouse-style residential development to soften the blank rear wall of One Davis Square, an east-west pedestrian street, and a “U”-shaped boutique hotel adjacent to Flatbread and Ideal Engine.
CONCEPT 2
This sketch for the privately-owned parking lots between Days Street and Dover Street explored the creation of an elongated, attached square (green space) in the existing parking lot. A new street connects Dover and Day and is fronted by a new building softening the blank rear wall of One Davis Square. The Day/Herbert parking lot features a small, infill building.
CONCEPT 3 (2 Images)
Meacham Street is retained in these sketchs. The 1980’s bunker-style MBTA headhouse is replaced with a smaller glass structure to improve visual connections between Seven Hills Park and Davis Square. In the first image, the Dover Plaza building is divided into two halves, with a new attached square extending into the western portions and a multi-story office building sited on the eastern half.
Behind One Davis Square, Herbert Street is extended, connecting Day to Dover. The north half of the parking lot is shown with community outdoor space (including a movie screening area) and a small infill building. The southern portion of the parking lot and the existing the Ideal Engine site is imagined with new townhouse-style development framing the street, with courtyards created adjacent to Flatbread. The Day Street / Herbert Street lot is similarly shown with a center courtyard framed by townhouses.
The second image shows what this concept might look like from a pedestrians perspective facing north on Dover Street.
CONCEPT 4 (2 Images)
This idea replaces the existing Dover Plaza building and Meacham Road with a new extension of Buena Vista Road east, connecting with Dover Street. The large one-story Dover Plaza building is replaced with a smaller-footprint office building, which is shown as stepping up in height from three stories on the south side to five stories on the north side. The rest of the property is incorporated into Seven Hills Park. A second new office building is imagined above the existing MBTA Red Line head house on Holland Street.
The large parking lot between Day Street and Dover Street becomes a flexible space, able to handle parking as well as community events such as the Farmers’ Market and a large movie screen on the rear wall of One Davis Square. Infill development is shown on the Day/Herbert parking lot, which also steps down toward existing residential, as well as on the Ideal Engine site.
The second image is an axonometric view of the ideas all together. Although no one ever views Davis Square from this angle, it helps depict how all the various pieces fit together.
CONCEPT 5
This scenario is focused on the existing Candlewick Press building and Seven Hills Park. The concept shifts Meacham St. south, creating an opportunity to extend Seven Hills Park into the newly configured land created behind the Somerville Theater. The venting and fire suppression system close to the MBTA head house is re-sited, creating a clear view into the square for users of Seven Hills Park and the bike path. A pavilion and bandstand are added to Seven Hills Park.
This sketch also shows two new buildings, one sited above the Buena Vista Garage, with an urban courtyard running alongside the Harvard Vanguard building to invite pedestrians from Holland Street to Seven Hills Park, and a small-footprint, urban building that fronts on both Dover Street and the extension of Seven Hills Park. The new bandstand or stage is complemented by a terraced and ramped transition that doubles as performance seating at the Buena Vista infill site.
The new infill development behind the Somerville Theater is “buffered” from the residential lots to the south by moving Meacham Street slightly to the south. The new block face created should receive a few infill houses so that the backs and sides of existing homes are not exposed to the new alignment of Meacham.
CONCEPT 6
This image is similar to #5. More detail is included in this sketch, which shows townhouse-style development along the re-aligned Meacham Road to serve as a buffer for the residential neighborhood to the south. A thin alley between the new townhouses and the existing homes permits tuck-under parking for the new residential.
In this concept, the parking lots between One Davis Square and Flatbread / Ideal Engine are re-imagined to show a possible development scenario, which includes a new street connection between Day and Dover. Some surface parking could still be accommodated internal to the block via an access point off of the new street.
CONCEPT 7
This idea replaces the existing Dover Plaza building and removes Meacham Road connection to Dover. A new office/retail building fronts onto Dover Street and Seven Hills Park significantly increased in size, while Buena Vista and the Meacham Road become merged.
The parking lots behind One Davis Square could facilitate redevelopment with a number of small buildings fronting onto an internal courtyard/plaza and Dover/Day Streets. The opportunities for outdoor seating become readily apparent in this concept.
The Day/Herbert lot is shown as a parking garage. The lot is not large enough to fit a standard parking deck of generic design, increasing the cost involved to put structured parking on this site.
CONCEPT 8
This idea keeps the amphitheater like seating steps, Buena Vista lot infill and general improvements to Seven Hills Park shown in concepts 5 and 6 (above), but does not move Meacham Road. An important variation is the Dover Plaza building site, which is replaced with two buildings: a boutique hotel on the northern portion, and a smaller office building on the southern portion. The street between the two could be flexible in its design.
Background Information:
The Dover Plaza site, while today hosting a number of businesses that provide valuable employment opportunities in the heart of the Square, is a potential infill site in the long term.
The length of Meacham Road between The Dover Plaza site (where Candlewick Press is today) and Seven Hills Park and its connection to Dover Street is not highly utilized and features limited underground utilities.
The bunker-like design of the MBTA head house for Davis Station (at Seven Hills Park) and its accompanying venting installation function as a physical barrier and visual blight. Although the design of the head house is out of date visually, it continues to function properly when considering only access in and out of the station. However, the entrance is aligned in a way where wind funneled through the main square pushes heavily on the doors, making it hard for some users to enter and exit.
The Buena Vista garage site is a long term redevelopment site and one of the only places in all of Davis Square where a parking garage can fit without increased design costs due to the size/shape of the site.
Many members of the project team believe a street connection, or a pedestrian passage at minimum, should be created connecting Dover and Day – preferably aligned with Herbert Street.
The privately-owned parking lots between Dover and Day are potential infill development sites today.
The public-parking lot at Day/Herbert Streets is a potential infill site. Any new building needs to be context appropriate due to the near-by existing houses.

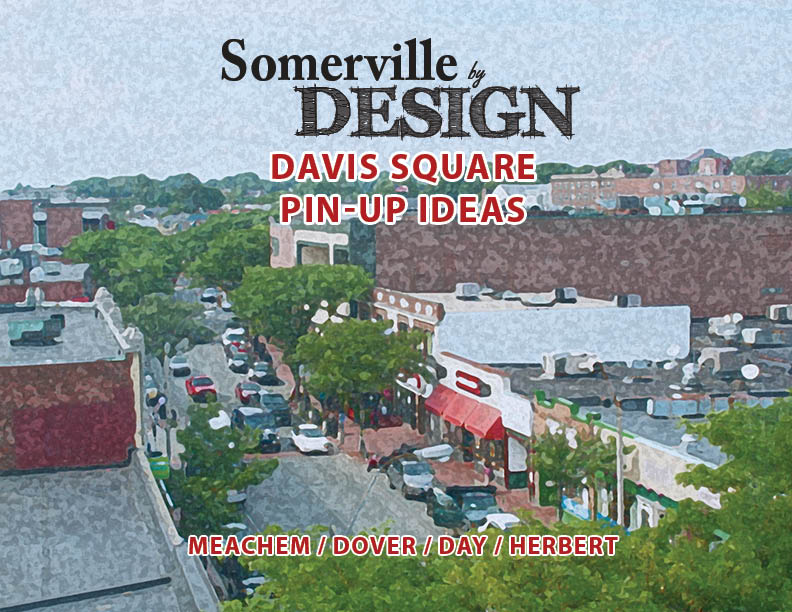
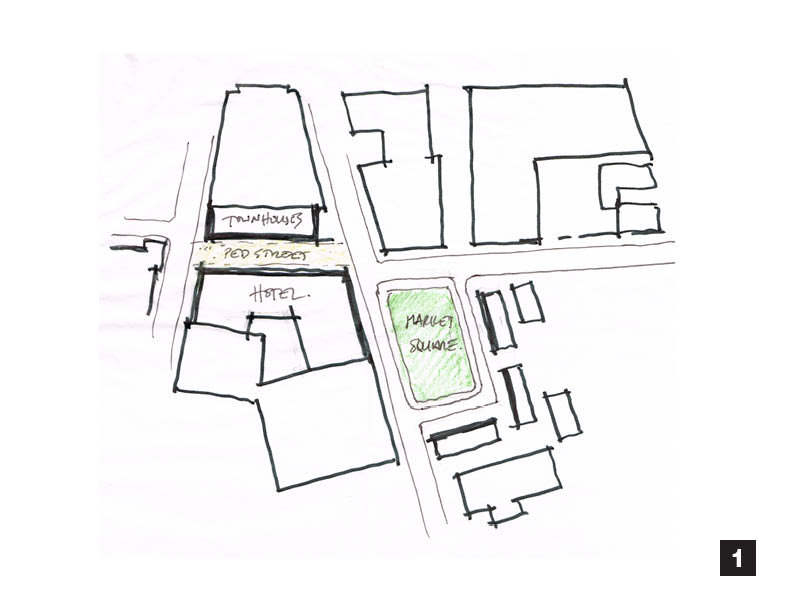
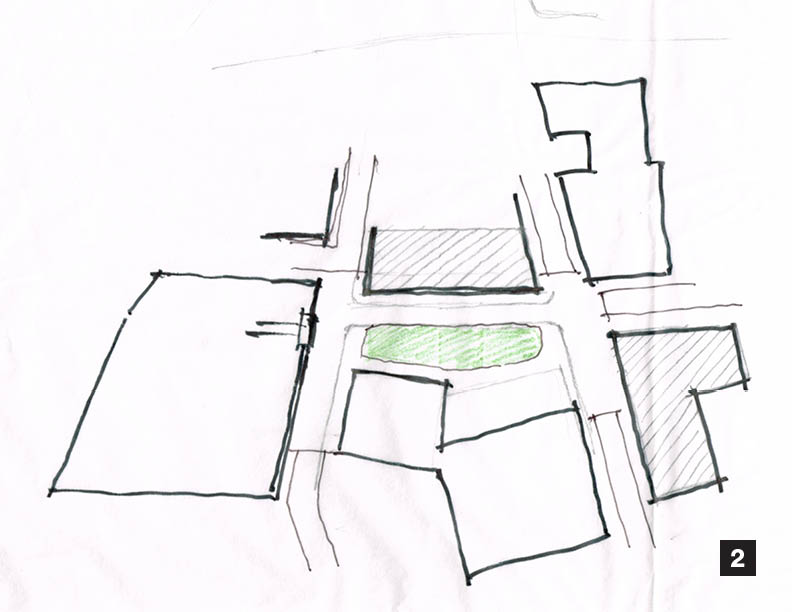
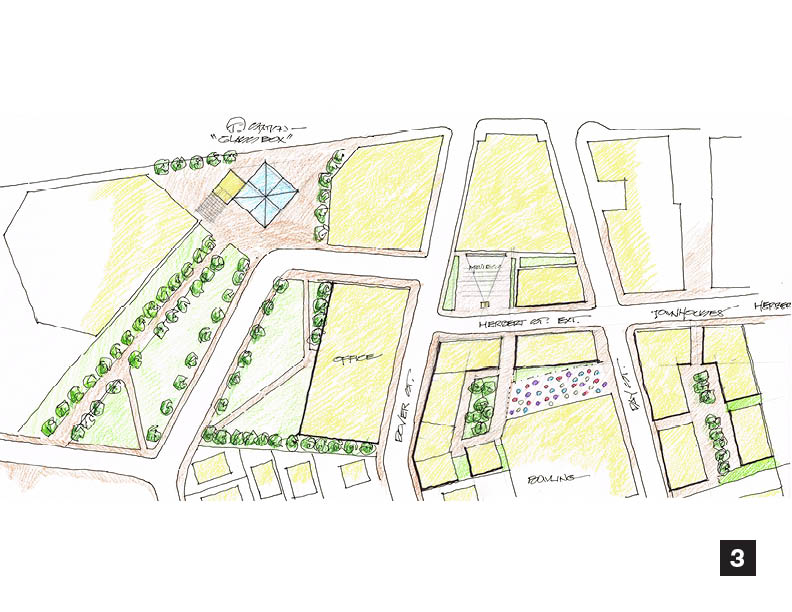
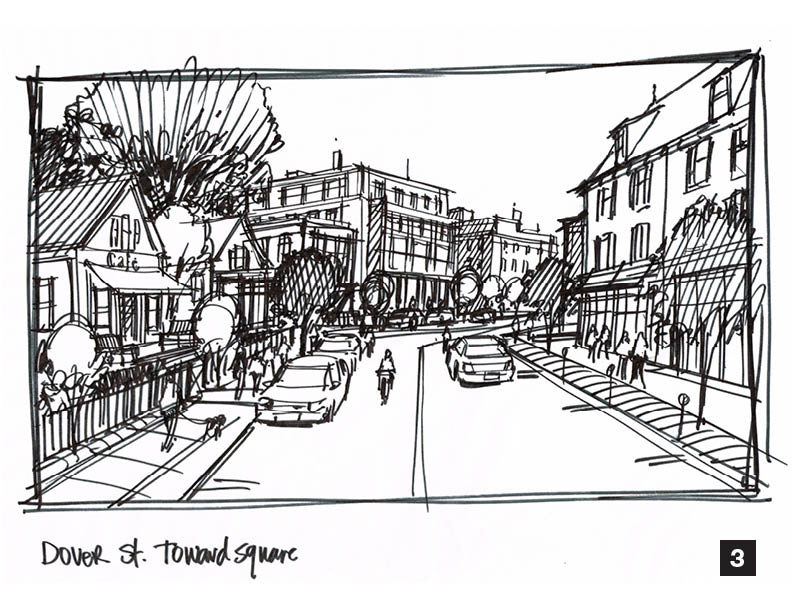
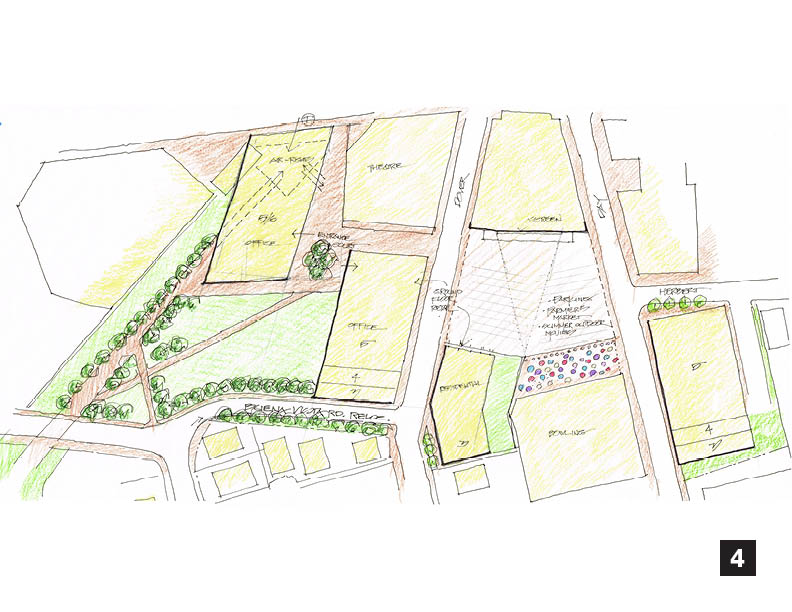
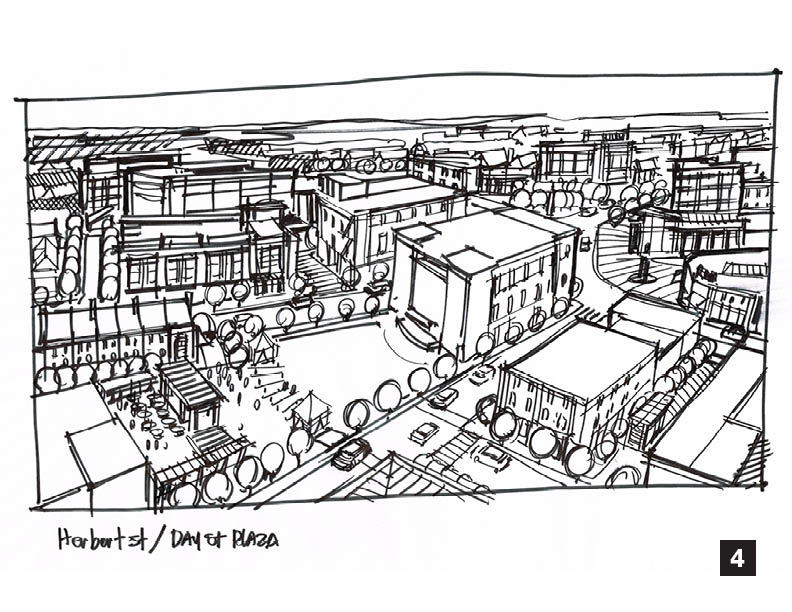
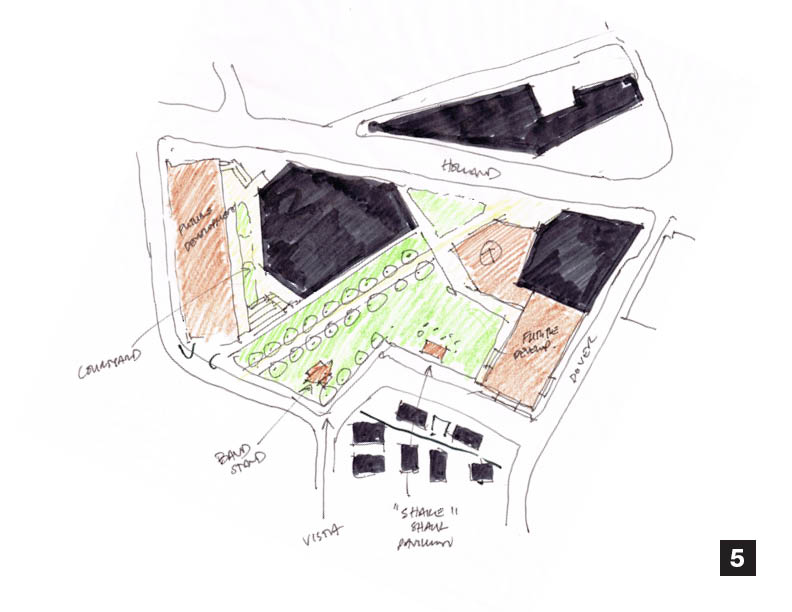
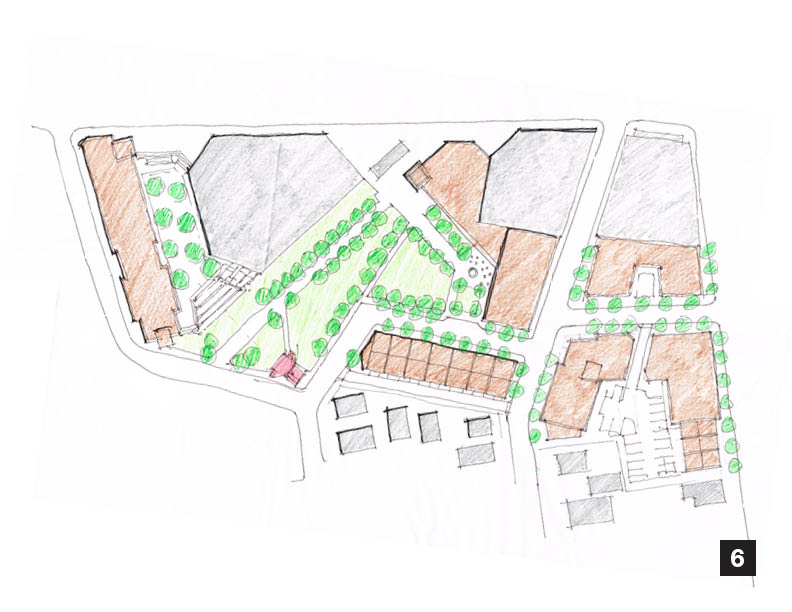
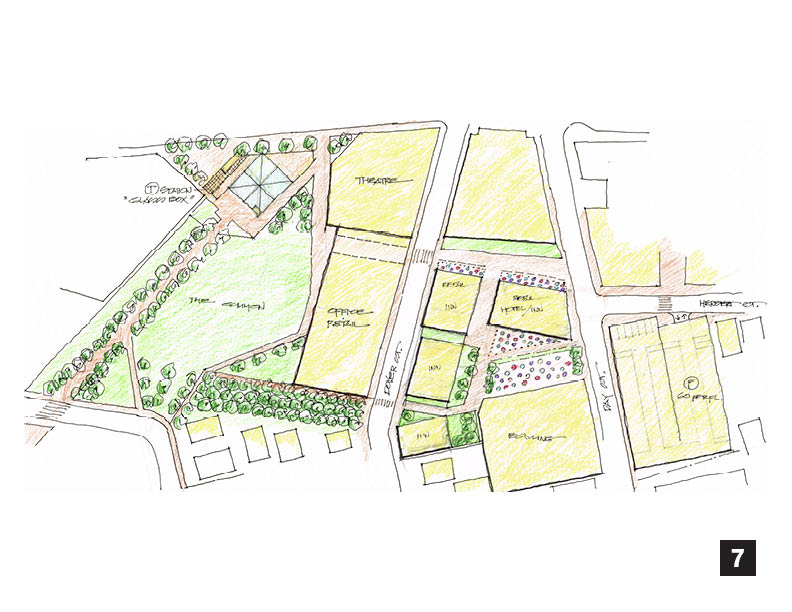
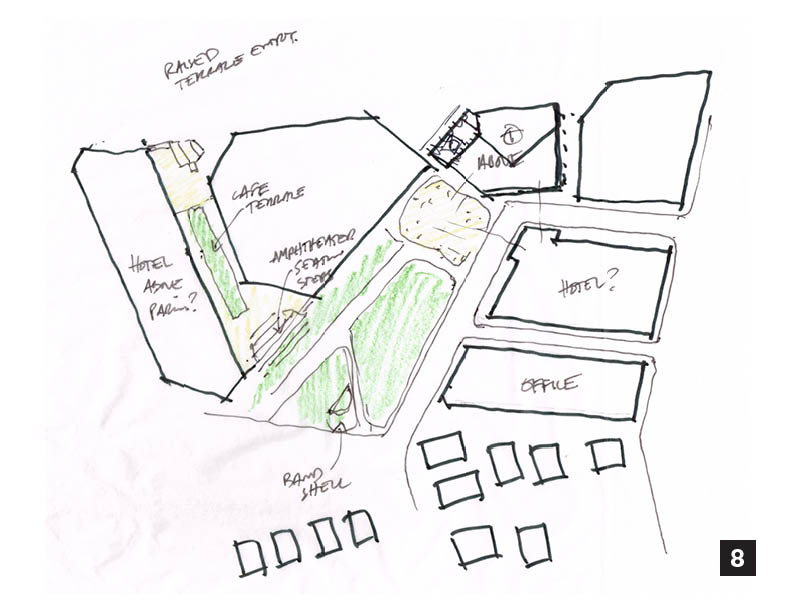
Charline Lake
Alyson
Alan Bingham
Alan Bingham
Rosemary
Jeff R.
Melissa Woods
Rachel Mello
Joe Armstrong
Rachel Mello
Rachel Mello
Patricia