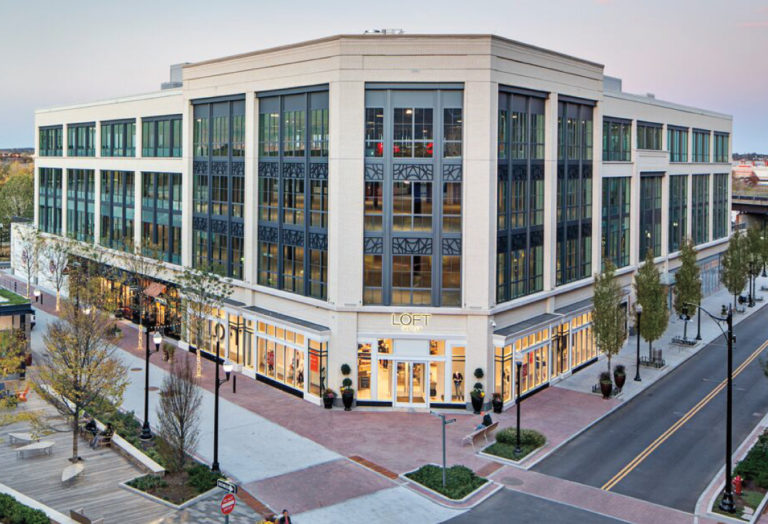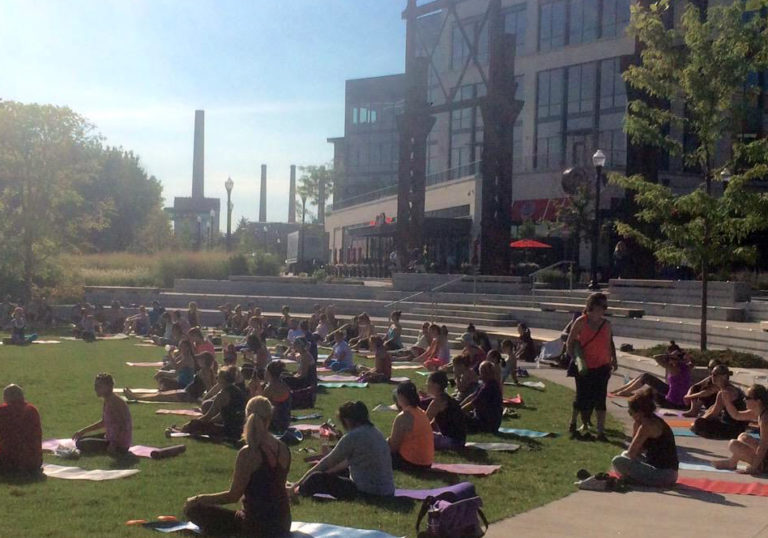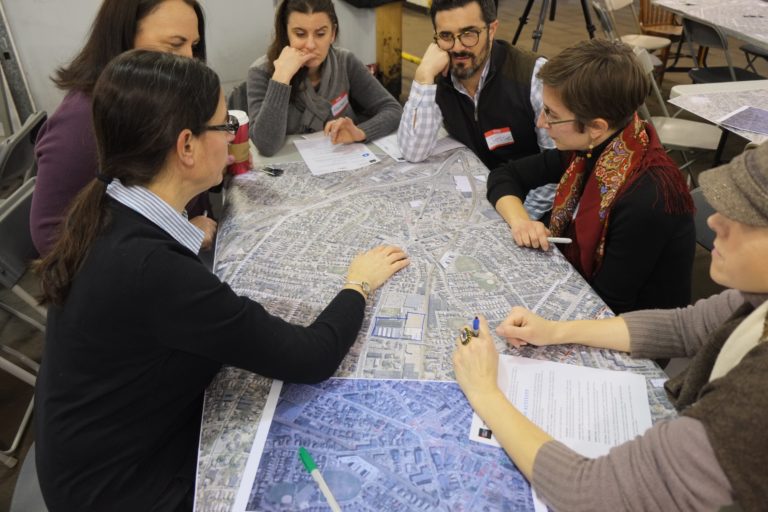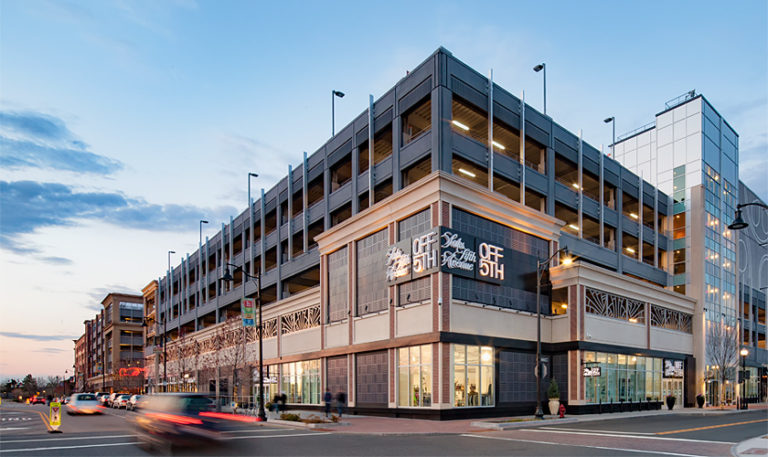
Neighborhood Planning Process
The Assembly Square Neighborhood Plan is a master plan and zoning recommendations report that will set the path for growth in the neighborhood for the future. It will be composed of a series of public workshops, presentations and meetings to establish the vision for the future of the Assembly Square Neighborhood. Public engagement and input are critical pieces to ensuring that the final plan and recommendations reflect the ideas, concerns, and hopes of the neighborhood’s community. The results of these public meetings and presentations will be captured in a document that, once adopted, will provide the basis for decision making, development, and planning as Somerville and the Assembly Square Neighborhood move into the future.
The Challenge
As of late 2019, the City of Somerville has developed four neighborhood plans through the Somerville by Design process. These plans began with the larger goals established by public involvement in the city-wide comprehensive visioning process that led to the SomerVision plan, and sought to identify strategies for each of those neighborhoods to achieve their local goals while contributing to the health and success of the city as a whole.The Assembly Square neighborhood planning process will be unusual for the City of Somerville. Where in other areas the challenge faced has been to preserve and enhance the most desirable characteristics and potential of an existing neighborhood, work in Assembly Square will be focused on:
• Realizing the full promise of this Transformational Area
• Establishing the urban design framework for a new neighborhood
• Addressing the needs and pressures of what is becoming one of Somerville’s major new Regional Centers
The Process
The charrette will be the centerpiece of public involvement, with multiple opportunities for community participation throughout the process. It will be comprised of multiple meetings and workshops that will virtually gather a wide range of community members over a week to generate ideas for the neighborhood plan. The week will wrap up with a Work-in-Progress presentation where all of the work completed to date will be presented for more feedback. This process will shape the vision of the future of the Assembly Square Neighborhood and the participation of community members will be paramount. If you have not yet please sign up to our mailing list at the top of the page so you can receive details on how to participate!
The Team
In recognition of the scale and complexity of the various challenges of the site, the City of Somerville has secured a multi-disciplinary planning consultant team to undertake the work of developing a neighborhood plan for the Assembly Square Neighborhood and Transit area in conjunction with and under the direction of Planning Staff.

Reference Materials
Assembly Square Public Design Charrette
Assembly Square District Plan (the ASD Plan)
- Assembly Square Planning Study (October 2000)
- Assembly Square Revitalization Plan: 2002 Major Plan Change (May 2002)
- Assembly Square: Unifying Design Guidelines for the Public Realm (March 2002)
- Assembly Square Transportation Plan (ASTP) (May 2003)
General Reference
- Assembly Square Mixed Use District (ASMD) Zoning
- Assembly Square Master Plan
- Assembly Square Mixed-Use District (March 2004)
- Assembly Square Planned Unit Development (PUD), Final Decision (December 2006)
- Site Plans (October 2006)
- Assembly Square Planned Unit Development – Preliminary Master Plan (PUD-PMP), Revision 1, Final Decision (August 2010)
- Assembly Square Planned Unit Development – Preliminary Master Plan (PUD-PMP), Revision 2, Final Decision (June 2014)
- Assembly Square Planned Unit Development – Preliminary Master Plan (PUD-PMP, Revision 3, Final Decision (March 2016)
- Massachusetts Department of Conservation and Recreation Mystic River Master Plan (November 2009)




